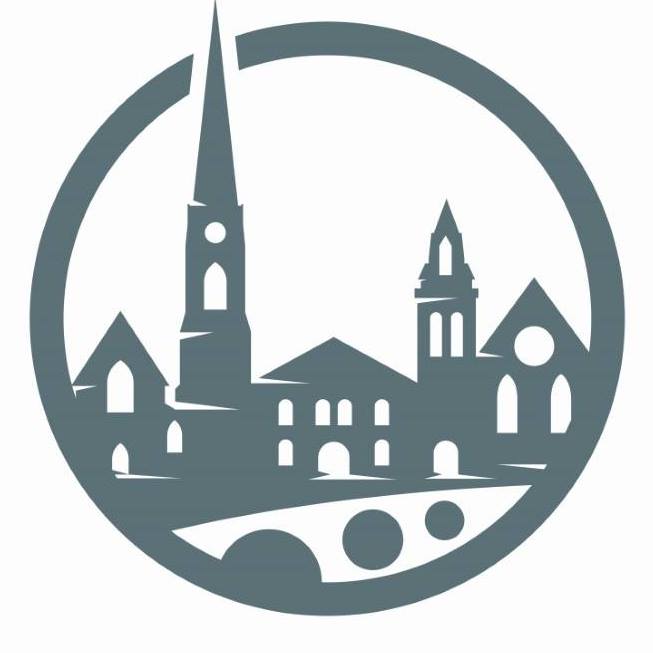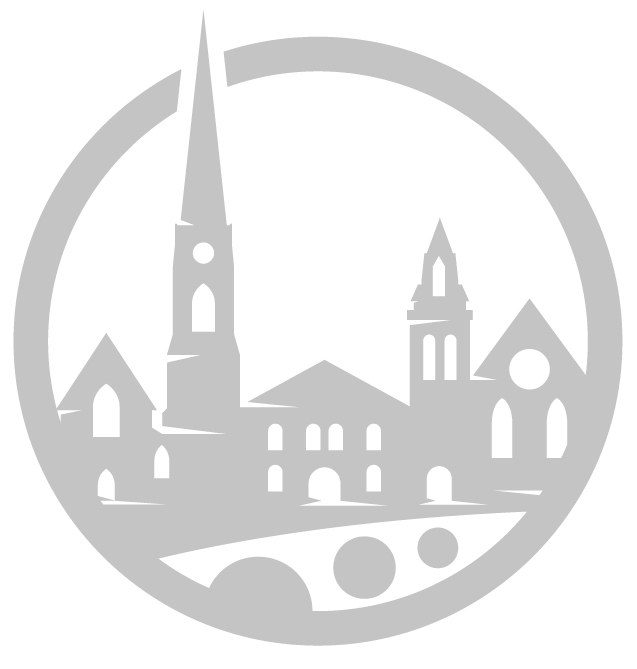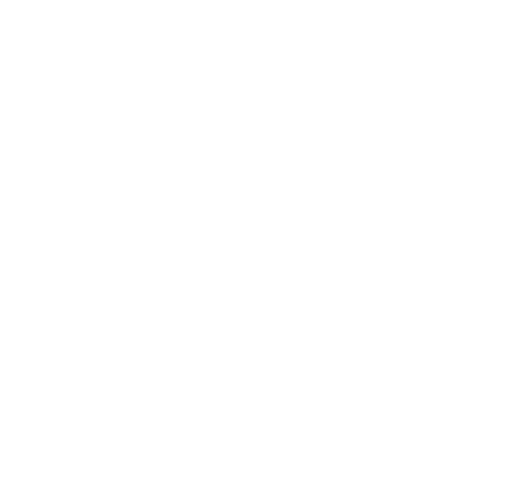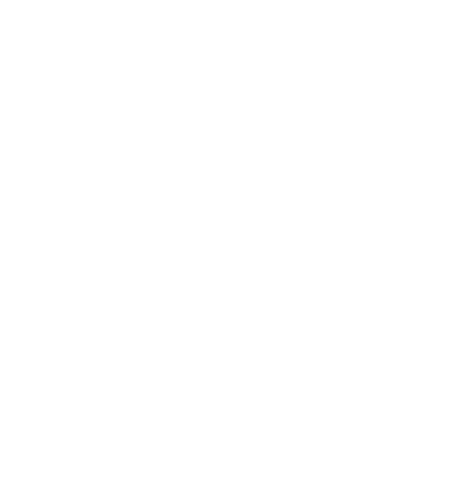YMCA and former Marks & Spencer plans approved by RCT Council's Planning and Development Committee
James Payne • February 2, 2018
Share this post
Your Pontypridd are pleased to see that plans for both the remodelling and refurbishment of the YMCA, and plans for the redevelopment of the former Marks & Spencer site have been approved.
The reasons for approval for the former Marks & Spencer site were as follows:
- The extension of the building will improve the architectural quality of the existing building and signifies an enhancement of the overall street scene and, by this improvement will enhance the character of the Conservation Area
- The introduction of flats will add vibrancy to the town centre at all times of the day and will compliment a number of town centre uses, such as pubs, clubs and restaurants that operate outside of normal business hours.
- The proposed refurbishment of the retail premises will have a positive impact
on the vitality and viability of the town centre its approval willenhance the
attractiveness of the premises in securing a future retail tenant
• Basement Level – Car Parking (plus refuse bin and bicycle storage)
• Ground Floor Level - Retail
• First Floor Level – Residential (8 x 1-bedroom flats & 4 x 2-bedroom flats for Trivallis)
• Second Floor Level – Residential (4 x 1 bedroom flats for Trivallis and 6 x 2 bedroom flats for “open market” sale
The reasons for approval of the redevelopment of the YMCA were as follows:
- The redevelopment of the YMCA is an exciting project that will bring a significant investment to the town centre.
- While the new scheme is significantly more compact than previously approved, the new proposal still involves some dramatic alterations and construction that will mean that it will become a landmark building within Pontypridd.
- It achieves this dramatic change while still respecting the Town Centre
Conservation Area status and also maintaining the integrity of the setting of
two nearby Listed Buildings
- The numerous and varied uses that will take place within the building are
entirely compatible with this town centre location
• Lower Ground Floor: Cafe, Fitness Room & Studio Theatre
• Upper Ground Floor: 3 Meeting Rooms, Art Studio and Artis Offices
• First Floor: Crèche, Hot Desk Area, New Shelly Hall
If you would like to make any comments on the decisions please send them to info@yourpontypridd.co.uk
To see more information on the planning applications and decisions from the Planning Committee please visit https://www.rctcbc.gov.uk/EN/Council/CouncillorsCommitteesandMeetings/Meetings/PlanningandDevelopmen...
Share this post
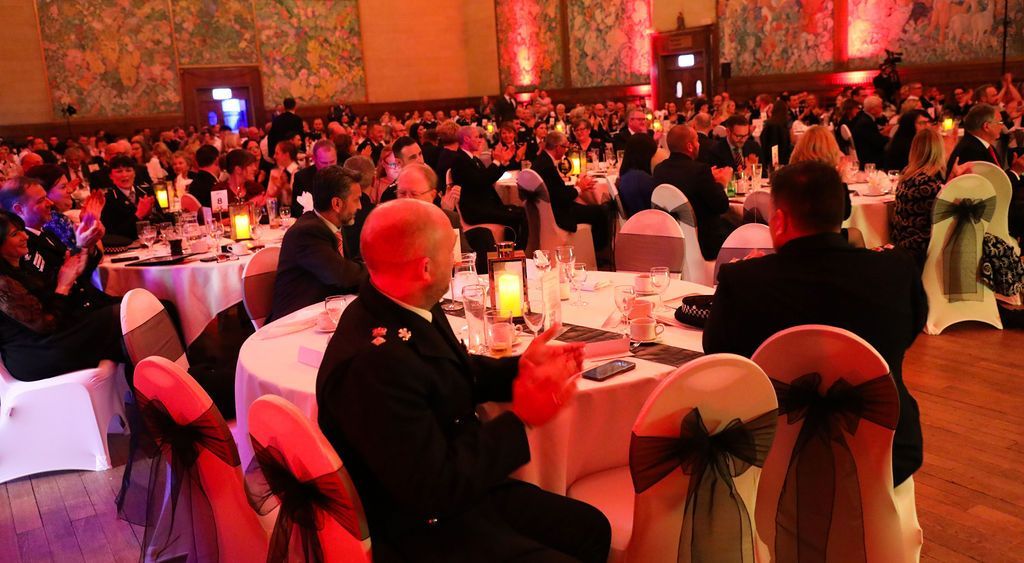
Bravery, innovation, leadership, selflessness: just some of the attributes that were celebrated last night with the return of the annual South Wales Police Awards last night. The awards, held at Brangwyn Hall in Swansea, recognised officers, staff, volunteers and partners who have gone above and beyond for the force and the communities served by South Wales Police. The Taff Neighbourhood Policing Team which serves the community of Pontypridd, were nominated for two awards - the Police Community Support Officer of the Year Award & the Police and Crime Commissioner Exceptional Problem Solving in Partnership Award. The Taff team were successful in securing both awards, a major achievement for the town's local Policing team. The first award for the Taff Neighbourhood Policing Team went to PCSO Hannah Lowe who was described as the "Heart and soul of Pontypridd town" - Hannah Lowe, who is committed to tackling crime and disorder and is an integral part of initiatives including Pontypridd Outreach, a Halloween trail and a building painting project. Please see the video below from South Wales Police Twitter page showing Hannah's reaction to receiving the award:

